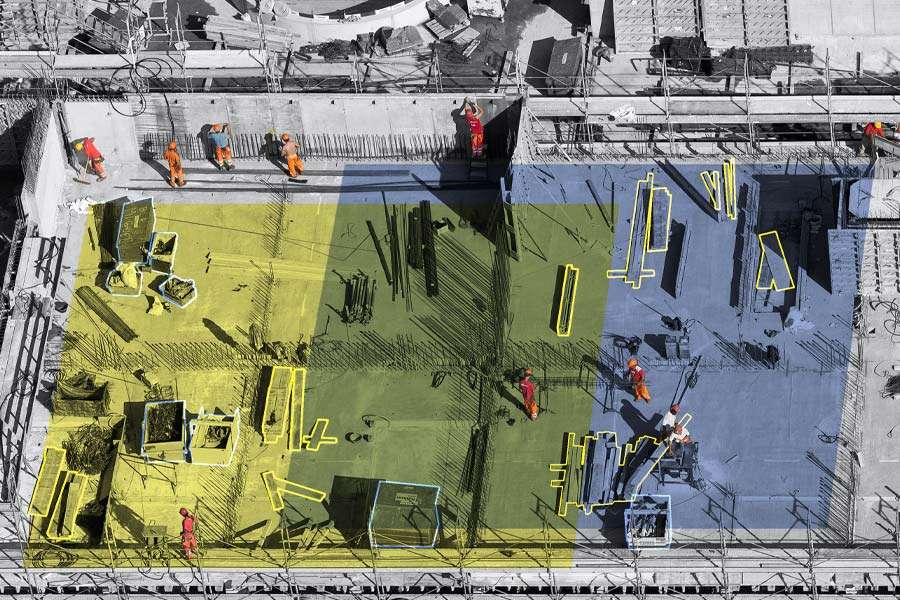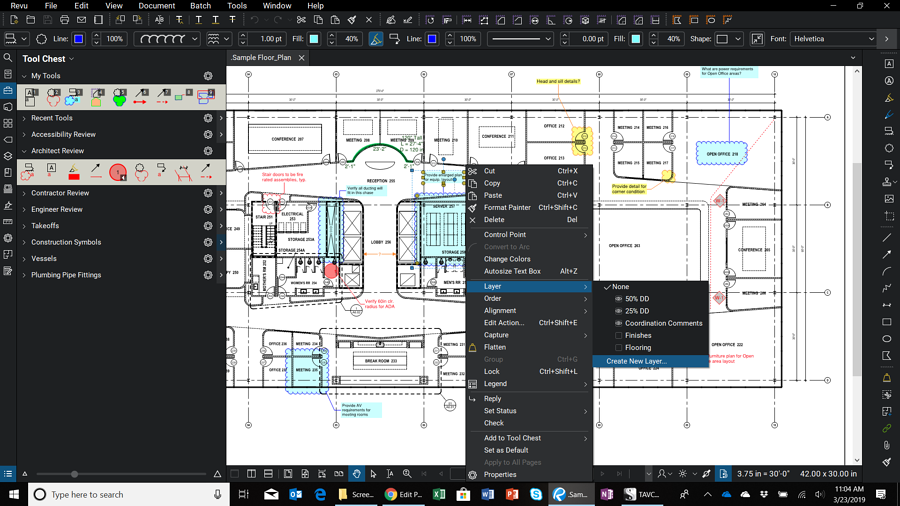
8 Ways Layers Create Clarity in Revu
The powerful tool in Revu helps contractors and other users communicate complicated markups more clearly
One powerful feature in Bluebeam Revu I think everyone should be using in some capacity is Layers.
If you come to Revu with a CAD background, you probably understand and use Layers already. For those who don’t, you just don’t know what you don’t know. I hope this article helps shed light on a new opportunity to add flexibility, organization and clarity to your PDF workflows.
For those old enough, Layers could be described like this: Remember in grade school when the teacher used the overhead projector to show things on the wall or pull-down screen? The surface of the overhead is the PDF when you open it. The clear film they write and draw on is a layer. That layer can be taken off or hidden, turned back on, or you could overlay several different layers to see them all on the screen.
In Revu, we can isolate categories of markups or flatten them. If you’re not familiar with the Flatten function, refer back to this previous blog post.
You might be asking: “Where do we find Layers?” There are a few places.
First, let’s look at the Panels on the sides of the Revu interface. You should see a black vertical bar on the side with several panel tabs toward the top. Right-click below the tools and hover over “Show.”
There, you’ll then see a list of Panels; click on the Layers option. When it turns blue, that means it’s visible.
Another place you will see Layers is, when you open a document printed from drafting/design tools, they will often transfer from the original file. To quickly see what Layers look like and how they can be powerful, try the Overlay Pages tool. If you’re not already using Overlay Pages when revisions cross your desk, brace yourself.
Here are some quick definitions of how Layers could be used for different phases of the project lifecycle.
Planning
When planning a new construction development, you might use Layers to break down different elements of design requirements. For example, you might have individual Layers for building area, parking, green space, etc.

Design Review

During the design and review phase, you might have Layers and colors indicating markups needing to be added to the drawings, markups which are just comments to the drafter for reference or internal notes for design intent. You might even have Layers to track first-round markups and another for additional comments after the backcheck.
Estimating
When I build custom tools for estimating, I like to always include Layers to break down systems or material types. I always reverse engineer the tools and think about how I might manipulate the Layers when the sheet is full of markups. You might want to turn off all the flooring area measurements so you can see all the transition strips.
Hiding all the concrete slabs will make it easier to see and select the isolated footing, or maybe you only want to see the continuous strip footings. Layers allow you to isolate materials so you can build out the estimate without having all material Layers on at the same time.

Site Preparation

On the civil design side, you might want to get quantities and differentiate cut-and-fill areas indicating what materials can be reused someplace else on site. If you’re recording progress with site images or survey points, you might organize those by date as well.
Construction
During construction, we can use Layers to break down your schedule. Looking at the estimating markups, you could determine how many concrete trucks come each day and isolate the curbs, slabs and footing accordingly. You could also use it for site logistics locating material deliveries, job trailers and portable toilets on site with a date layer. Knowing what needs to move on site as the project progresses can keep everyone informed on expectations.

As-Builts

When on site recording existing conditions, P&ID or verifying installation, Layers can be used to indicate new vs. existing, supply vs. return, gas vs. water piping or to indicate valves that need to be replaced.
Facility Management
When tracking so many systems in a facility, it can help to keep them all in one drawing and use Layers to organize them. When all the Layers are on, it might seem like an organized mess, but when you isolate the low voltage layer to investigate a network problem, suddenly it’s clean and precise. After you solve that emergency, you might switch Layers for a plumbing issue or verify the dates on fire extinguishers.

Extra Credit
Incorporate Layers so those markups you do early in a project are still used downstream, eliminating redundant work. I’ve worked with several specialty contractors building tools for the sales team to layout while walking a site with the owner. All the devices are built with pricing, so they immediately have an estimate.
Those same markups are moved and revised by the engineering team back in the office, with the estimate being updated automatically. When revisions pass through, they have direct visuals of scope creep and price increases. These markups can also be used by the installation team on site, changing the status of each device as they complete the install. In Studio Sessions in Revu, the project manager knows in real time how much work remains on site, helping him schedule the next project.
As you can see, there are many powerful ways to use Layers throughout all phases of a construction project. I hope you found this introduction to Layers in Revu helpful and you have some new ideas of how you might implement them into your workflows.
To learn more about layers check out the blog post, “Understanding Revu Layers Like a Pro.”
Share this post on:
Subscribe now
to receive newsletter with latest news weekly from Revu Experts Vietnam.
Related posts

6 Bluebeam Features Excellent for Steel Professionals
Bluebeam has many capabilities that are ideal for the steel industry to get bids done faster and more efficiently.

The Top 3 Most Effective Construction Project Management Software
Let’s explore the top 3 most effective project management software currently shaping the complex landscape of the construction industry.

Bluebeam Revu and Archicad: Driving Design Collaboration
OpenBIM is the key to collaboration and allows teams to use multiple software tools easily, such as this example of Revu and Archicad.

Bluebeam and Graphisoft Integration: Linking Design and Collaboration for Architects
As an architect, the essential thing to consider when buying new software is how it will integrate with your existing systems and processes.

