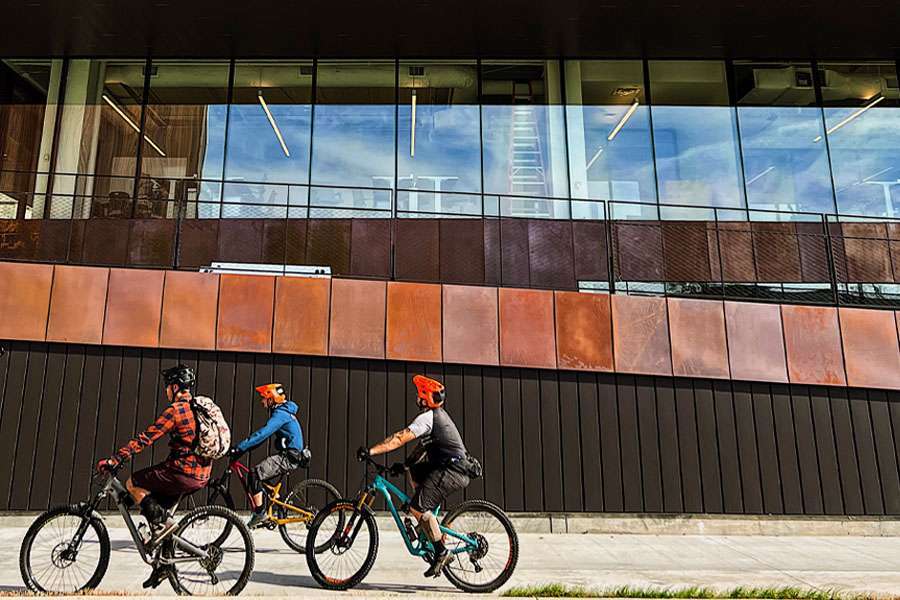
Go Inside the ‘World’s First’ Bikeable Building
This six-story Arkansas community center features exterior built-in bike ramps, allowing cyclists to access any of its floors on wheels
It’s no secret that biking is on the rise—2020 was described by some experts as “the great bicycle boom,” a time when more people than ever dusted off their old roadsters and took to the streets. And now that the world is returning to normal, the habit is sticking, with increasing numbers of Americans joining their European counterparts in using biking as a mode of daily transport.
There could be no better time to construct the world’s first bikeable building, and Ledger, a community center in Bentonville, Arkansas, has done just that. Mary Best, the building’s director of operations and workplace experience, shared her excitement about creating this unique structure—exploring the challenges of building a bike-friendly space and the excitement of welcoming in a more active blend of work and play to the local community.
A community experience
Best said the decision to create a bikeable structure was inspired by Bentonville’s culture.
“Bentonville loves bikes,” she said. “We’re a bikeable town, and are working toward the goal of having more than a thousand miles of connected trail. We have the beautiful Ozarks in our backyard at our disposal, and we wanted to create a space that reflected our aspiration of making Bentonville the best place to work, live and play.”
Because bike culture is such a big part of the Bentonville experience, Best said the Ledger team knew their building had to be, too. “This thought came about that we shouldn’t just build it so it’s biker friendly; we should build it to attract bikers,” she said.
Best said Ledger’s goal was to create a space that felt like a natural extension of the community. “Our architect, Michel Rojkind, worked to develop this concept of playfulness in a building that’s focused around work,” she said. “We’re a mountain biking capital of the world; let’s play on the building; let’s literally ride the building. As you’re traveling up the switchbacks of the building, you can look inside and see the work that’s getting done. You’re going to be able to see this transition of work and play throughout the day.” And thus, the idea of the bikeable building was born.
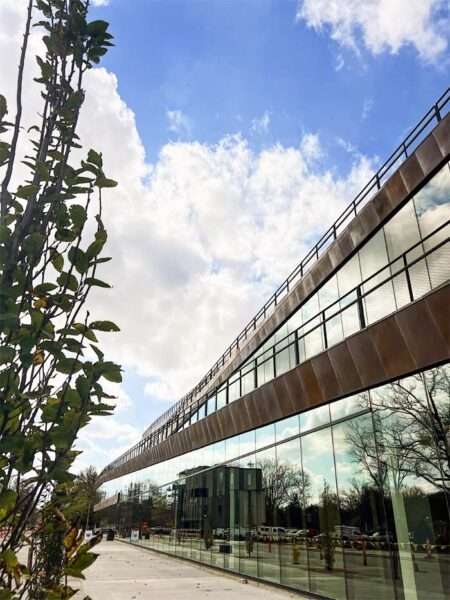
Building in bikeability
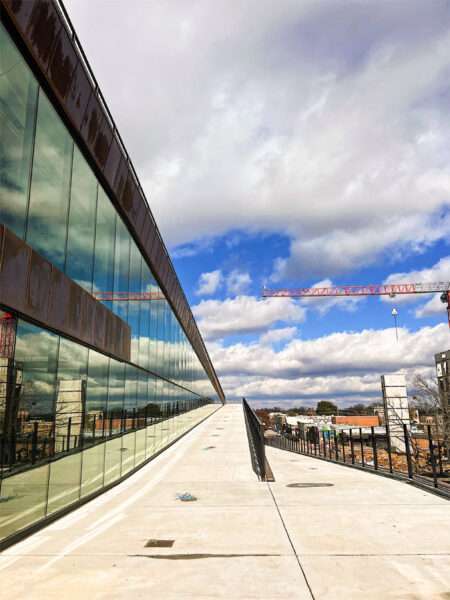
As the design phase moved from idea to planning, Best said the team focused on blending high-end aesthetic decisions with the kind of purposeful approach to functionality that would make the Ledger space a joy to interact with.
“So we’re going to have people on bikes,” she said. “Cool, what does that mean? Because ramps aren’t hard to build. But ramps that also create roofs that are wide enough for bikes and people and to also act as egress paths—that’s complicated. Oh and by the way, we get snow here. Oh also by the way, let’s put art in our bike paths. We sprinkled in more than 156 hand-tiled mosaics climbing up the entire ramp to the top of the building, because the bike ramps are an extension of the public sidewalk. And we wanted there to be fun along the way.”
Best said the team had to confront considerable logistical challenges when it came to the design and construction of the building’s bike ramps. “There’s stories on stories around getting the right calculations, testing the concrete because it’s not just one level of concrete poured, we did it in three layers,” she said.
“We did an architectural layer on the top, but then we had to put waterproofing in between. And when you build a ramp, leaks happen, so we’re putting a device and a wiring system where we can get down to a two-foot radius of where that leak is coming from so we’re not going to have to tear up all this concrete.”
Once the bikers arrive at their destination, they’ll be able to take advantage of the building’s many other unique accommodations—including tire patch services and bike maintenance on site in case anything goes awry.
“We have tons of bike storage,” Best said. “Every floor has at least one bike rack outside for more of a public experience. And then we built a 1,000-square-foot bike storage lounge, as well as racks to hang on, roll into and chargers for electric bikes.”
The amenities extend to the riders themselves. “We also have lockers, changing rooms and showers,” Best said. “We service your towels and your lockers, because if you’re going to bike we’ve got to create that environment for you.”
Riding in style
The Ledger space has lots to offer in addition to bikeability. With six floors on offer, Best said the team has created a variety of mixed-use spaces intended to make the building a community hub for bikers and non-bikers alike.
The first floor has bookable meeting rooms, retail spaces and even a bike-through branch of a popular local coffee shop so you can grab a latte on your way up the ramps. The second and third floors are co-working and community spaces where members and their friends can come to work and connect, while the fourth floor is dedicated to a single tenant. On the roof is a community and event space, including a bar offering scenic views of Bentonville and the surrounding Ozark mountains.
With a focus on bikeability, Best hopes the structure will become an essential part of the Bentonville community and a model of a more creative, expansive work environment, as well as inspiration for buildings to come.
“This is the first bikeable building, but I hope it’s not the last,” she said. “I really think that the more we think about moving people and keep creating offices, workplaces and buildings that are multi-use and invite people in, the better we’ll all be. Because then we’re not having dead space during non-working hours. And that’s really what we’re trying to expand on here, is yes, we could just build a box office and check a box, but we wanted to give so much more. And so we have our slogan: work, bike, meet, here.”
Share this post on:
Subscribe now
to receive newsletter with latest news weekly from Revu Experts Vietnam.
Related posts
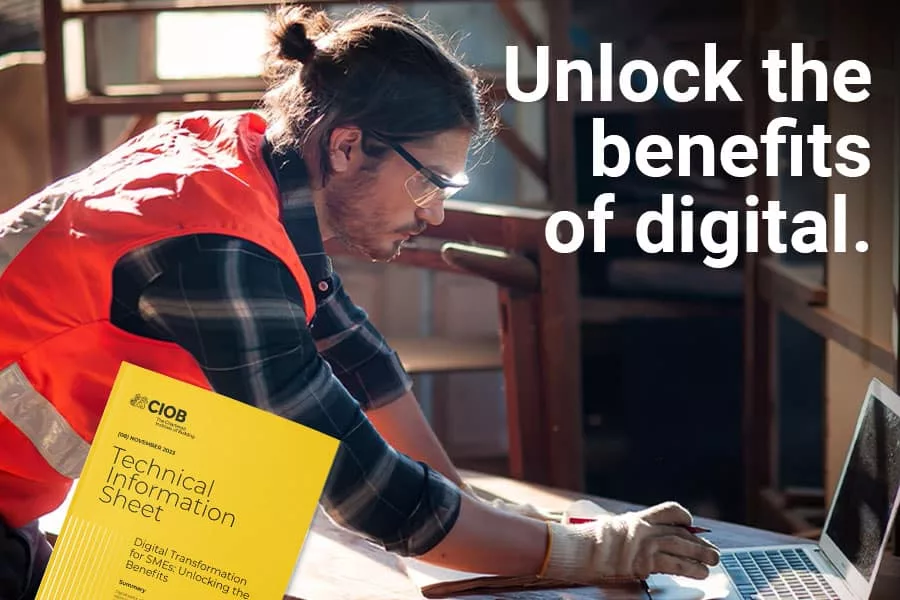
Musselman & Hall Boosts Efficiency with Bluebeam
Musselman & Hall has embraced Bluebeam software to streamline their project takeoff and management processes.
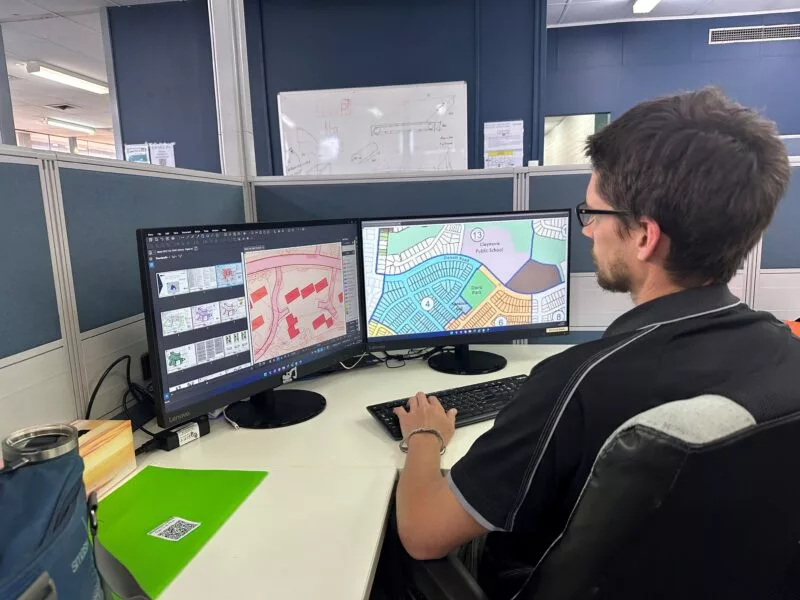
How Bluebeam Revu’s Tool Chests Empower Civil Construction Companies
Explore how Bluebeam Revu’s Tool Chests contribute to the transformation of civil construction practices at Devcon Civil. Learn about the reasons behind Devcon’s investment in Bluebeam Revu and how it has elevated their project delivery capabilities.
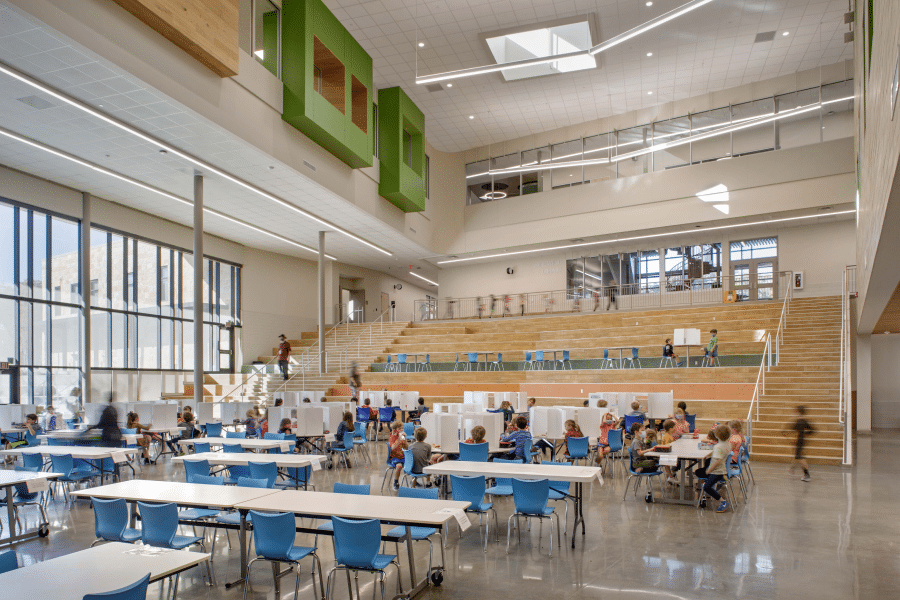
How AECOM Fast-Tracked Project Efficiency with Bluebeam
How AECOM Fast-Tracked Project Efficiency with Bluebeam AECOM turned to Bluebeam to streamline communication and efficiency on multiple aspects of the building and modernization of

Bluebeam and Graphisoft Integration: Linking Design and Collaboration for Architects
As an architect, the essential thing to consider when buying new software is how it will integrate with your existing systems and processes.

