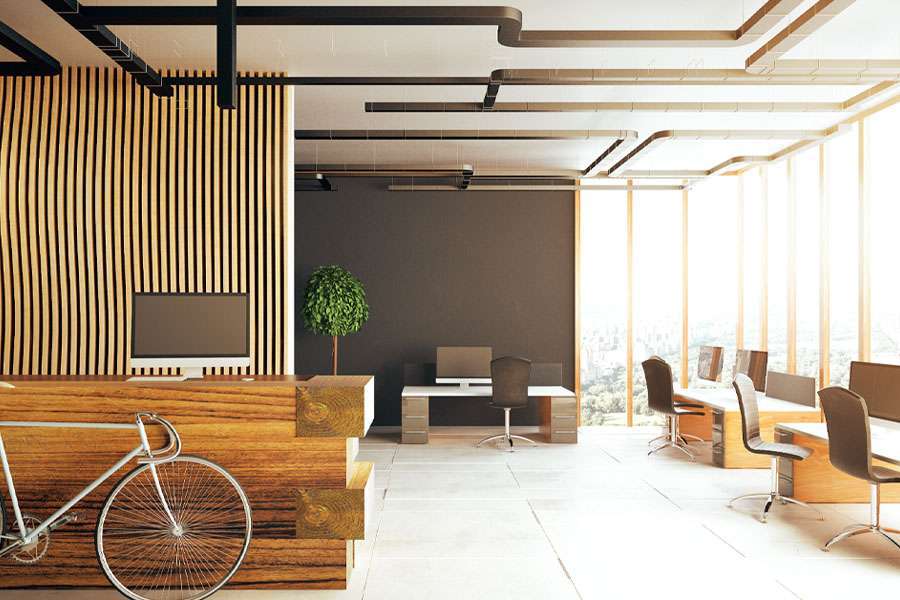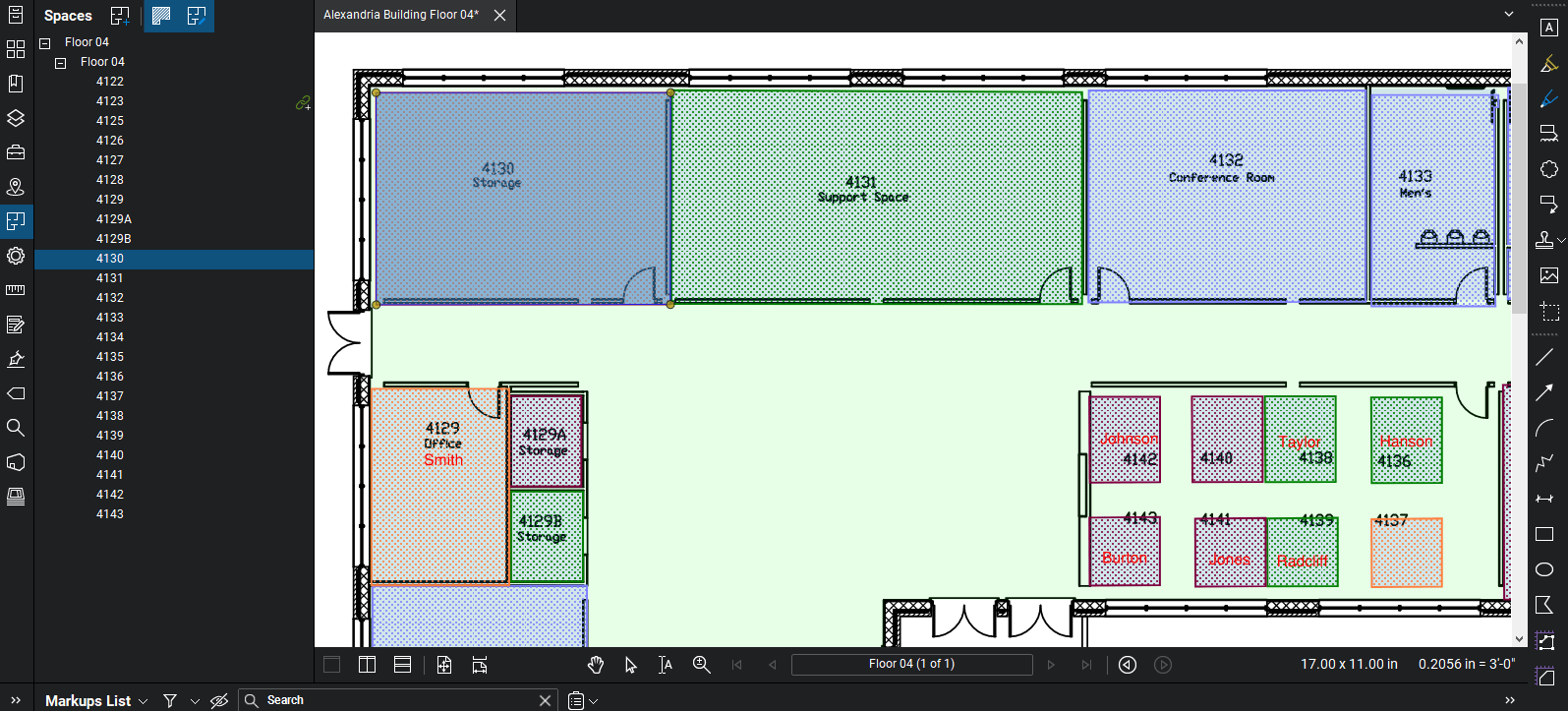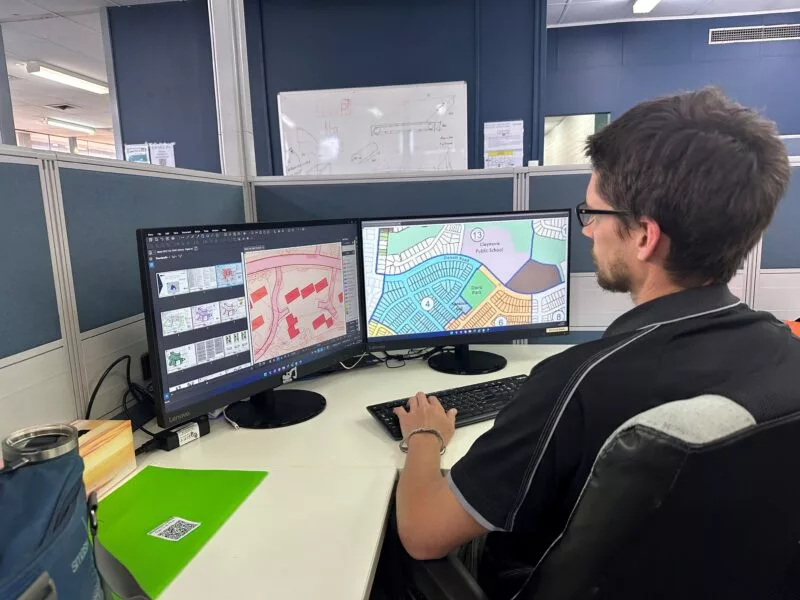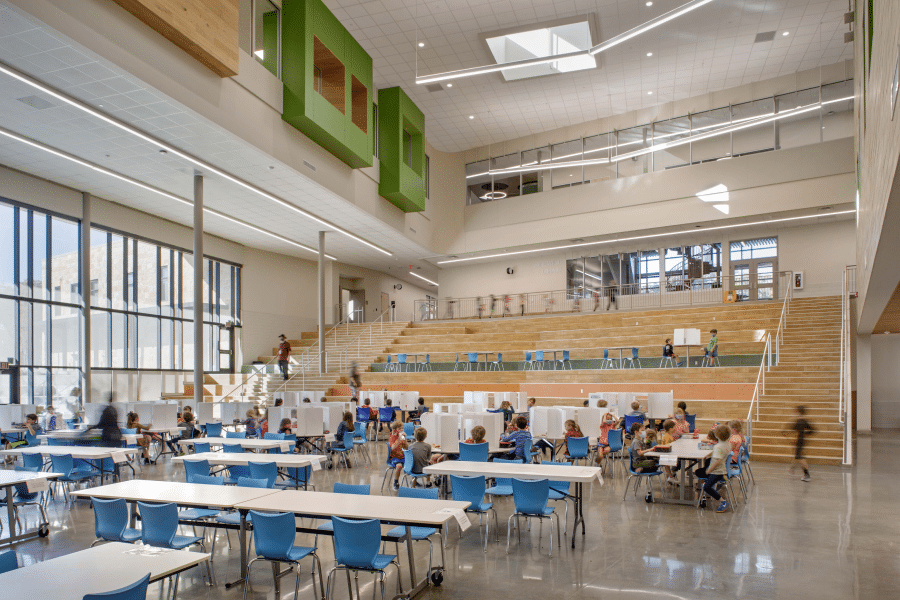
How to Design Workspaces—Or Any Interior—With Bluebeam
Interior designers do amazing work—here’s how Bluebeam can make their jobs easier
As you sit in your office, look out over the different workstations, cubicles, communal areas and conference rooms. Do you ever think about where all the furniture and fixtures came from? It’s no small stroke of luck that all the correct colors, textures and quantities showed up when delivered.
The interior designers responsible for this magic not only work to capture the look and feel of the indoor built environment, but they also consider traffic flow, occupancy restrictions and other code compliancy. If you’re interested in the how-to technical side of the tools below, check out my blog, “Bluebeam Revu for Interior Design.”
So, which Bluebeam features are most important for interior designers?
- Groups
- Layers
- Spaces
- VisualSearch
- Legends
- Digital Dashboards
Groups
Laying out large office spaces can have standard configurations multiplied several times throughout the space. Tagging each chair, desk and file cabinet can take a long time depending on the number of workstations. To help speed this up, several markups can be Grouped, allowing the user to copy/paste the entire workstation with all its components, thus reducing the number of picks and clicks significantly.
Layer
Sometimes office layouts can get busy and cluttered when you add power poles, data connections, ceiling-mounted projectors and wall-mounted screens. By creating a layer system in Bluebeam, you can hide or isolate each of these individually, making the plans much more comprehensive.


Spaces
Differentiating distinct areas on layout plans is another way to keep everything organized. Using Spaces in Bluebeam allows you to sketch out specific rooms, sections, departments or entire floors. As a result, you can sort fixtures by room number or department. If you have eight employees on the finance team, for instance, your counts for chairs and desks should report eight of each. You can have a breakdown of fixtures per department and quickly get totals per floor or entire layout.
VisualSearch
With many of the equipment and fixtures being labeled on the plans, a visual search is extremely powerful for finding all instances of a particular chair, desk or power pole. Bluebeam has the ability to search for a specific layout of pixels forming a symbol. The ability to count all the office chairs in one search saves considerable time over shifting through drawings clicking on each one individually.
Legends
Having the ability to display fixture counts directly on a printed sheet helps everyone downstream. From delivery to installation, it’s important to know what goes where and how many. Legends in Bluebeam provide accurate counts directly on the layout sheet along with other important specifications. Customized data can be sorted, filtered and displayed, putting the most valuable information at the forefront.
Digital Dashboards
Often a client may not be familiar with drawings or specifications and may need a more visual representation of the package they’re purchasing. A Digital Dashboard using Bluebeam is a powerful way to convey industry data to the design team while being extremely visual for the client. The design quickly comes to life with a look and performance of a common website. Digital Dashboards show different views, product images and use hyperlinks in a universally understood language.
These are just a few of the essential tools and functions in Bluebeam helping interior designers efficiently lay out and accurately count fixtures while communicating with the client.
Share this post on:
Subscribe now
to receive newsletter with latest news weekly from Revu Experts Vietnam.
Related posts

Musselman & Hall Boosts Efficiency with Bluebeam
Musselman & Hall has embraced Bluebeam software to streamline their project takeoff and management processes.

How Bluebeam Revu’s Tool Chests Empower Civil Construction Companies
Explore how Bluebeam Revu’s Tool Chests contribute to the transformation of civil construction practices at Devcon Civil. Learn about the reasons behind Devcon’s investment in Bluebeam Revu and how it has elevated their project delivery capabilities.

How AECOM Fast-Tracked Project Efficiency with Bluebeam
How AECOM Fast-Tracked Project Efficiency with Bluebeam AECOM turned to Bluebeam to streamline communication and efficiency on multiple aspects of the building and modernization of

Bluebeam and Graphisoft Integration: Linking Design and Collaboration for Architects
As an architect, the essential thing to consider when buying new software is how it will integrate with your existing systems and processes.

