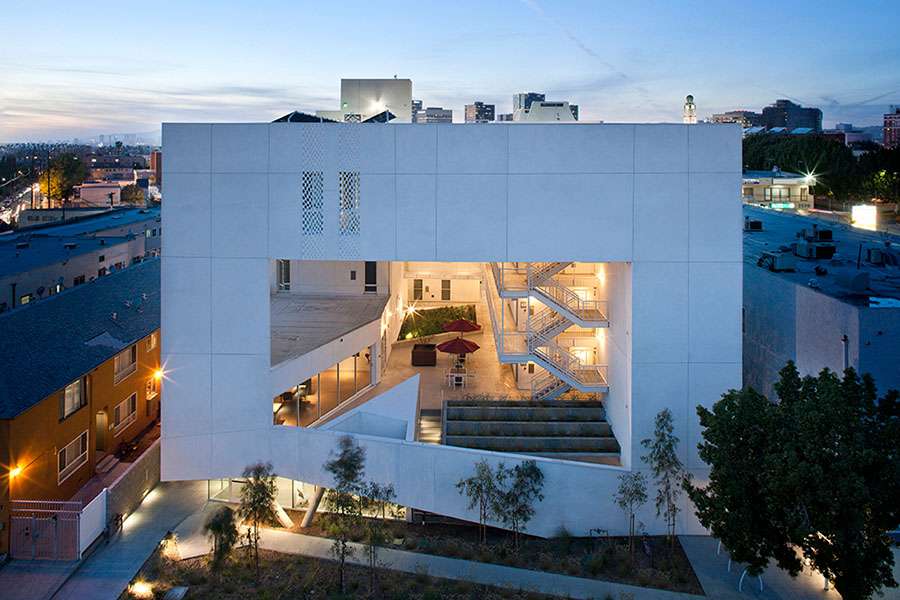
Meet the Architect Designing Housing for LA Vets
The award-winning architect has a unique outlook on design, which she says may be best exemplified in one of her most recent projects: a veterans housing complex in Los Angeles
For Angela Brooks, building meaningful architecture has always meant “designing beyond the property line.” With a recent AIA Gold Medal win under her belt, Built, the Bluebeam Blog, sat down with Brooks to discuss the award, her career in architecture and responsive design and the recent veterans housing project that she said best exemplifies her ideals.
An award-winning career
Brooks said receiving the AIA Gold Medal alongside her partner, Larry Scarpa, felt like a culmination of 30 years of working to build better communities.
“When I became an architect, I really wanted to make not just buildings, but whole communities better,” Brooks said. “At the beginning of my career, I thought architects actually worked on issues beyond the property line, and quickly found out that the architect was generally the last person to be involved in any kind of decision-making process beyond the design of the building.”
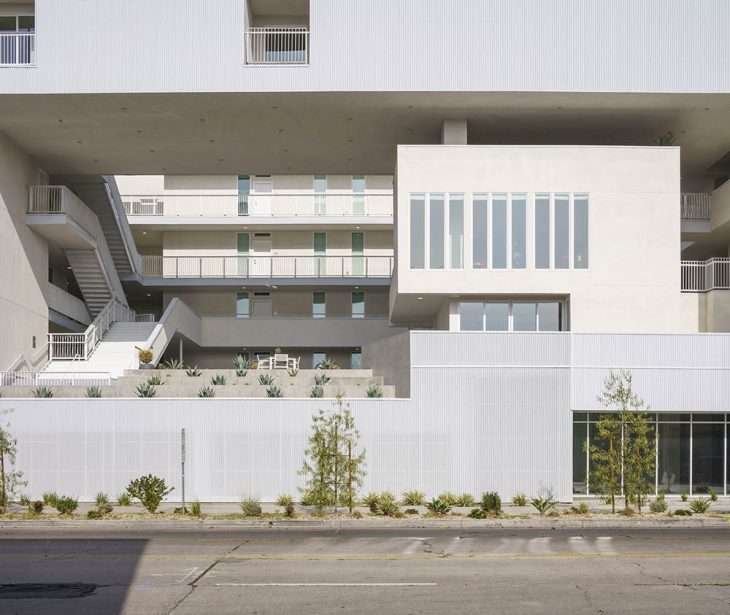
Brooks set out to build a career that would help her feel involved in the improvement of life in Los Angeles writ large, not just within the individual buildings she designs. “We’ve touched every building type except for airports and hospitals,” she said, “and with every structure we design with purpose. It doesn’t matter how big the project is, we just want design to make a difference in people’s lives.”
From the early days of Brooks’ career, working to build housing for communities in need has been her way of building better. The Six, a recent project Brooks + Scarpa undertook in collaboration with The Skid Row Housing Trust, exemplifies these ideals, and it provides a roadmap to Brooks’ belief in the power of design to build a better world.
Bringing ideals to life
When constructing The Six, Brooks was interested in creating a design uniquely suited to veterans’ housing needs in Los Angeles, many of whom have long-term injuries or disabilities from their time in the service.
“Veterans make up a pretty large percentage of our homeless population in L.A.,” she said. “And just being homeless causes severe stress on a person.” To this end, Brooks wanted to create a space that would meet the challenges these populations faced with compassionate, responsive design.
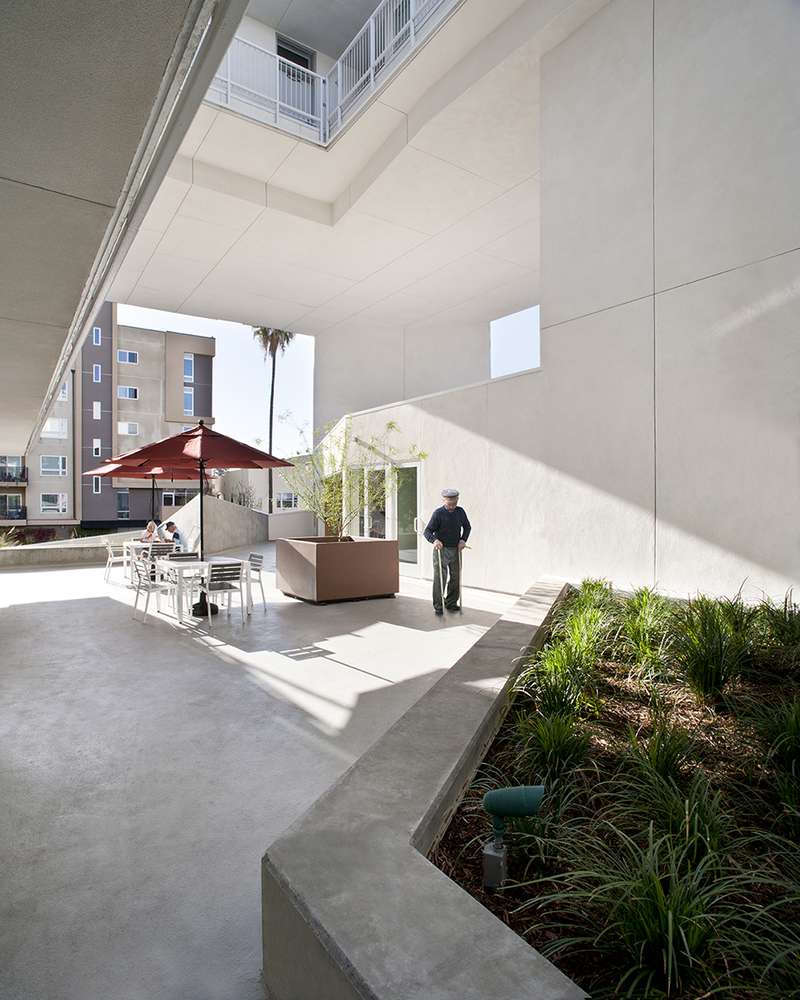
“We used passive design to build a building that actually works with the climate and provides natural light and ventilation. This helps people’s psyches, especially the natural light. We wanted to create a design that tells people that they are dignified without actually saying it, and it helps them regain their sense of self. Good design helps people heal. So, on top of having medication and having case managers and getting a lot of these support services, you really need to provide a space for people that’s nurturing.”
Aside from their environmentally responsive architecture approach, Brooks said that her team wanted to create a space that would invite residents to socialize. “We built in different types of open space for people to enjoy,” she said. “You can take the elevator and go to the roof, or go to the courtyard or rec room where you can be more social. There are all these different ways that you can be social in whatever way feels comfortable to you.”
By using the principles of passive building design, Brooks said they were able to create a more cost-efficient and welcoming design. “What I’m most proud of is that it’s a well-designed building, so people feel proud that they live here, and they can have their guests come over and they can be in a space where they feel safe,” she said.
A creative approach to ventilation
While Brooks’ emphasis on air flow has a psychological benefit, it has become central to the firm’s mission of creating safe, livable spaces, providing insight that other architects may benefit from in the age of COVID-19, where interior ventilation is paramount in mitigating the spread of airborne viruses.
“Even when we design small studios, we always strategically look at getting cross ventilation through the apartment,” she said. “You can pull air through an apartment with a large window on one side and a really tiny window on another side. That’s a strategy that is really easily designed into a project, and it’s one we used on The Six.”
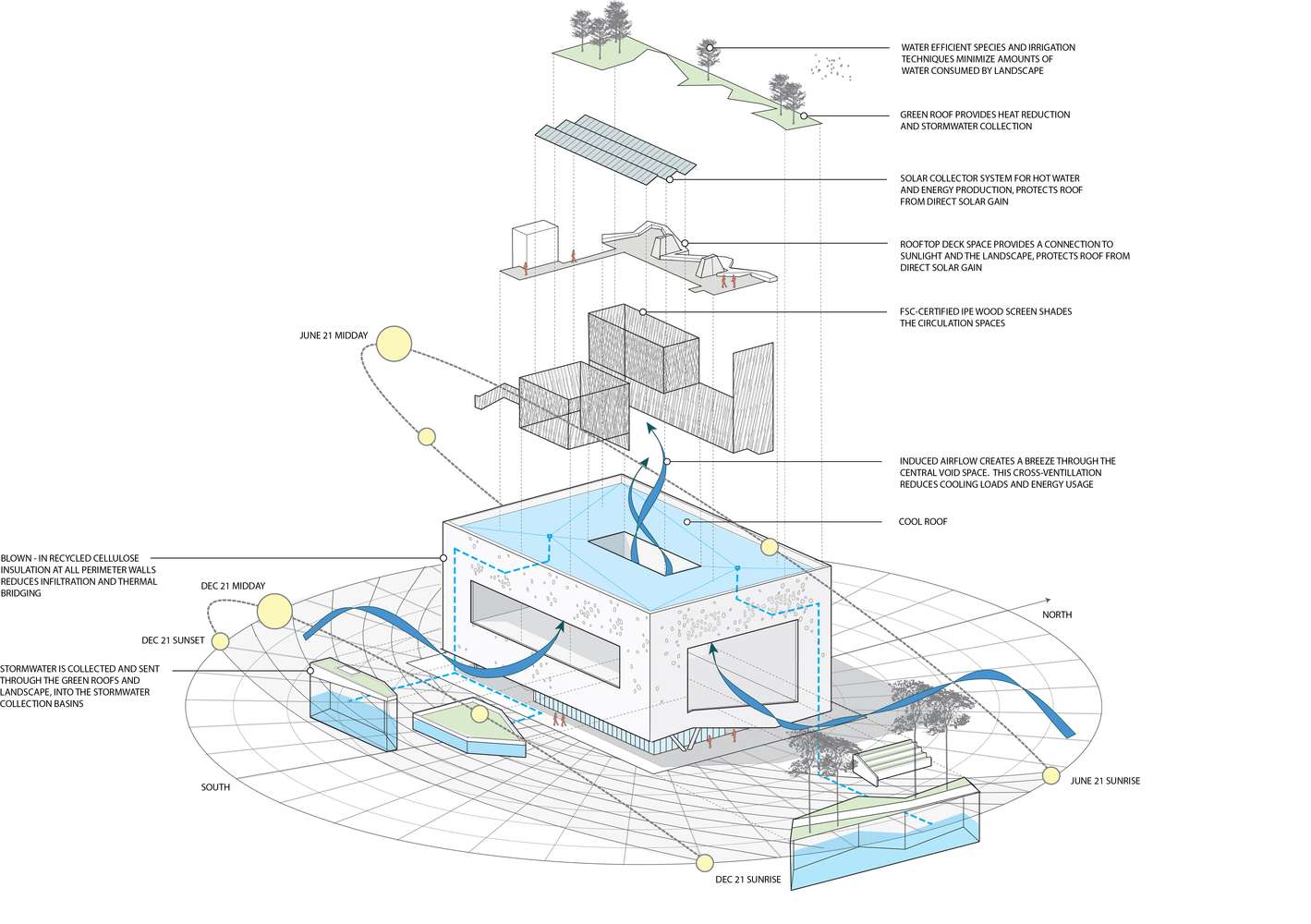
The Six has an external walkway that connects all the front doors of the apartment, creating exterior space that provides a natural air flow. “Residents can open the little window above their front door and they get ventilation pulled through their unit naturally,” she said. Operable windows seem like such a small gesture, but for Brooks they’re a great example of the importance of building for the long term.
This is why it’s so important for Brooks and her team to take an approach that blends design and functionality. “Design is something that we really spend a lot of time on,” Brooks said. “We really pride ourselves on the fact that everyone who’s here in our firm looks at projects with those eyes, so that design thread is kind of carried through the whole process through to the last day that the builder is on the jobsite. That’s what makes these projects the best they can be. This is our passion and our mission.”
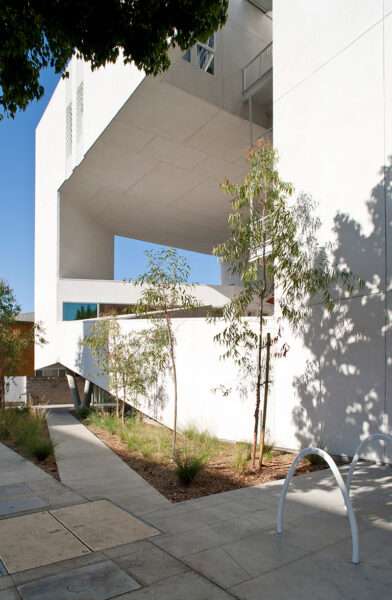
Sharing the healing power of design
As she celebrates the AIA win, Brooks said she hopes to share her love for transformative design with the larger architectural world. “I think that design is the most important thing,” she said. “You can design policy for a neighborhood. You can design a financing structure to get something built quicker and cheaper.”
She hopes to share the Brooks + Scarpa approach to design with a brand-new prefab series under development with a grant from L.A. County for its Nest Toolkit. “The toolkit is a way for other architects and developers to build homes using tools we created for the custom prefab home building industry specifically for temporary and permanent supportive housing,” Brooks said.
The team has just launched its first project, a 13-unit housing space in Santa Monica, and the toolkit will continue to live online. “If you’re an architect or a developer, you can go to the website and find modules to base your work on,” Brooks said. “You can get a design and have an idea of how many modules you need and how much it’s going to cost. It’s a way that a lot of other people can use this toolkit to get homes built quicker and faster and less expensively at that mid-range density throughout L.A. County.”
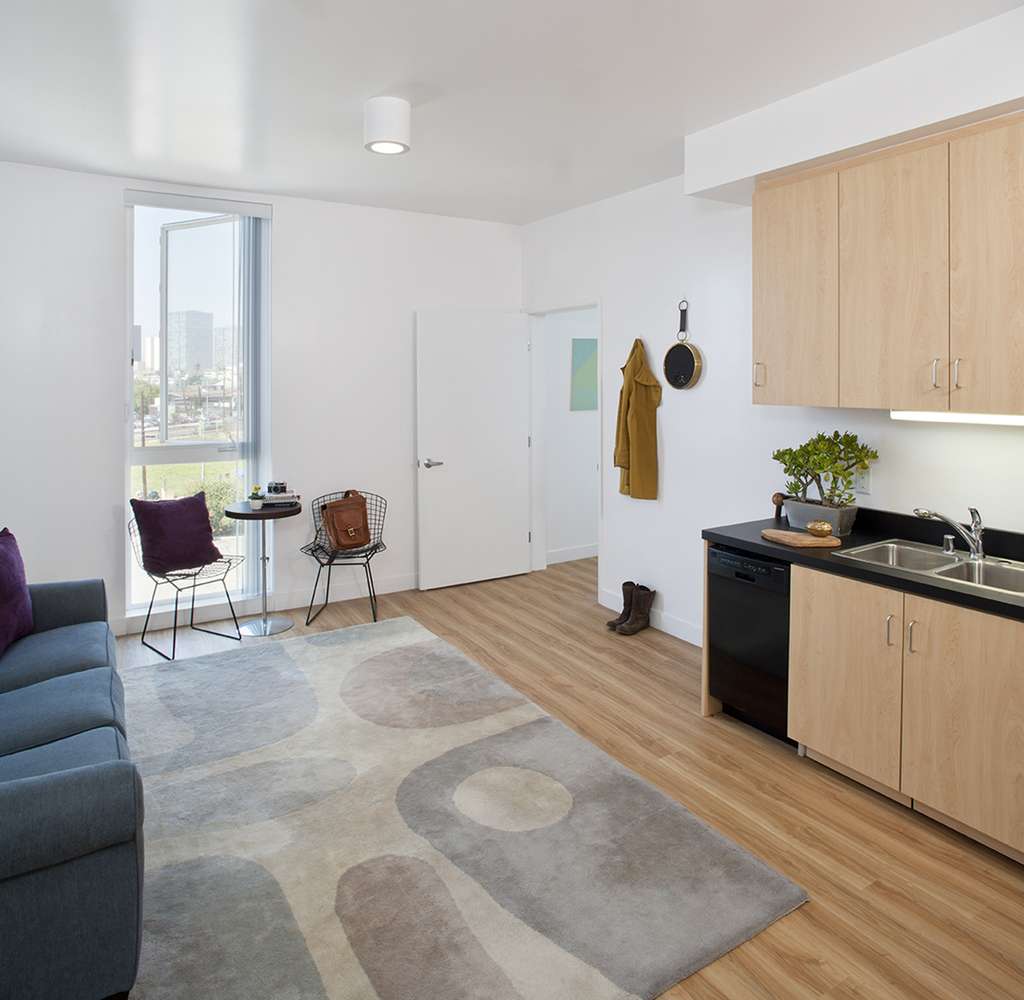
With both the toolkit and the AIA win, Brooks said she hopes to continue to connect with and inspire her community of architects and designers. “It’s an honor to be recognized and to feel that young architects look at us as an example,” she said.
“I’ve felt for a long time that we just do what we think architects should be doing,” Brooks continued. “I think our profession is best suited to solve a lot of these intractable challenges that we’re going to see in the future.”
“The climate crisis is going to cause mass migration; we’re going to have bigger homelessness issues; and there are a lot of issues that will need to be solved. It’s really going to require architects and problem-solvers to help solve these issues. So thinking beyond the property line is something that is really important, and if we can be an example for others within the profession, that would be great.”
Share this post on:
Subscribe now
to receive newsletter with latest news weekly from Revu Experts Vietnam.
Related posts
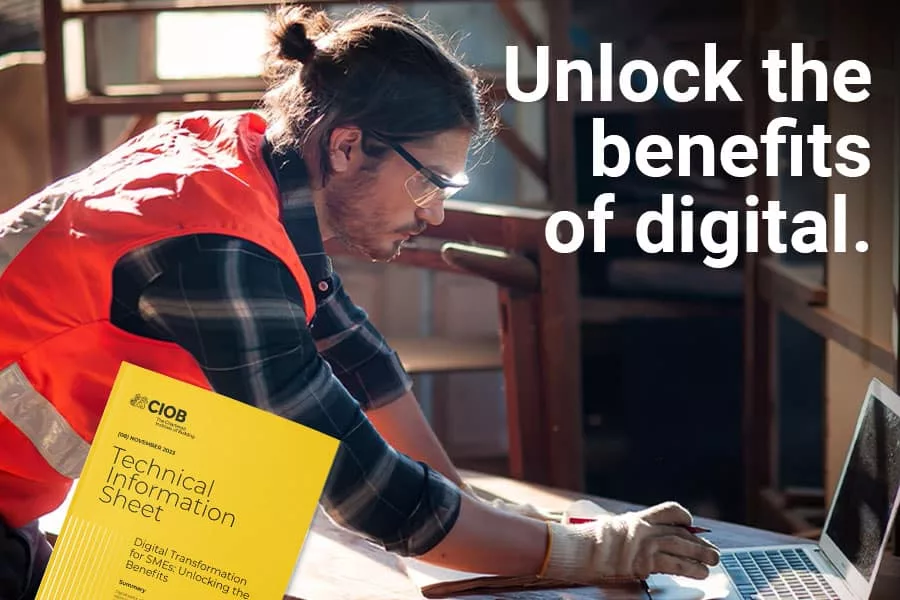
Musselman & Hall Boosts Efficiency with Bluebeam
Musselman & Hall has embraced Bluebeam software to streamline their project takeoff and management processes.
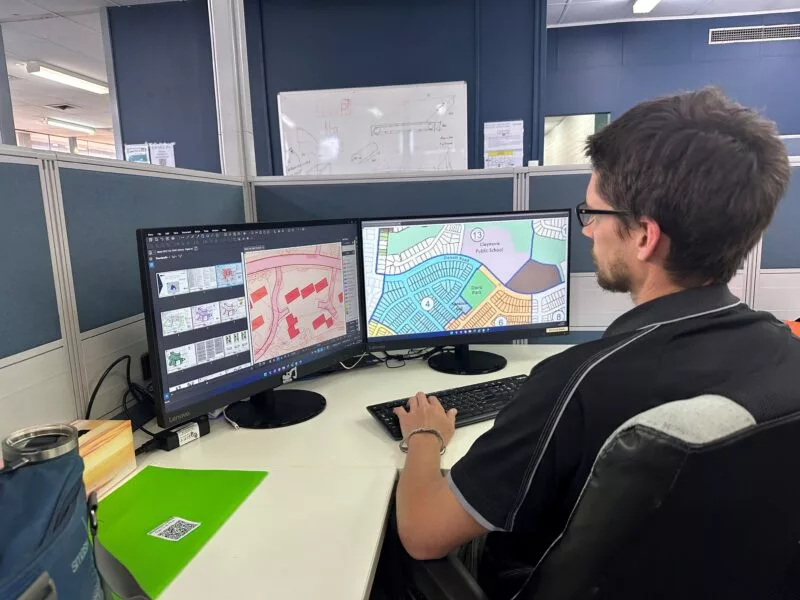
How Bluebeam Revu’s Tool Chests Empower Civil Construction Companies
Explore how Bluebeam Revu’s Tool Chests contribute to the transformation of civil construction practices at Devcon Civil. Learn about the reasons behind Devcon’s investment in Bluebeam Revu and how it has elevated their project delivery capabilities.
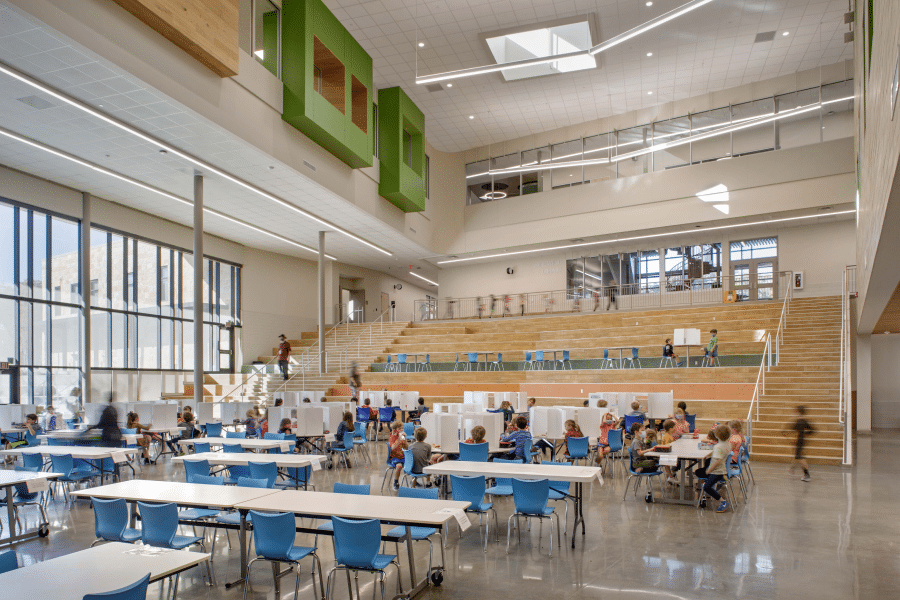
How AECOM Fast-Tracked Project Efficiency with Bluebeam
How AECOM Fast-Tracked Project Efficiency with Bluebeam AECOM turned to Bluebeam to streamline communication and efficiency on multiple aspects of the building and modernization of

Bluebeam and Graphisoft Integration: Linking Design and Collaboration for Architects
As an architect, the essential thing to consider when buying new software is how it will integrate with your existing systems and processes.

