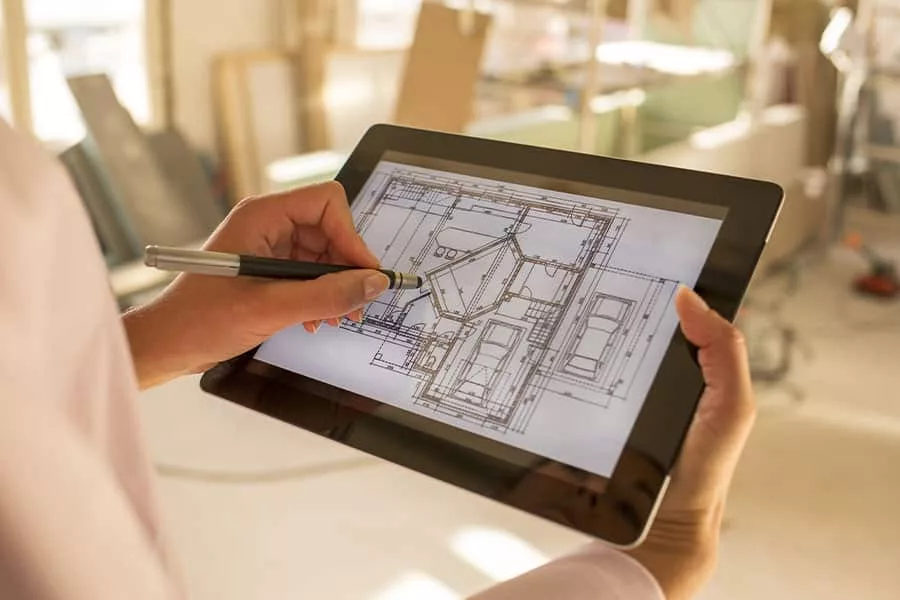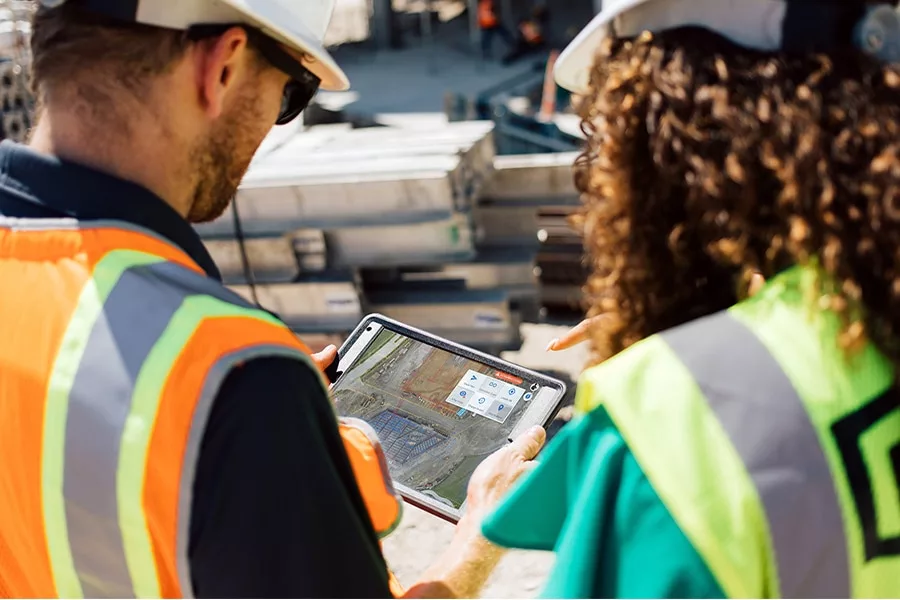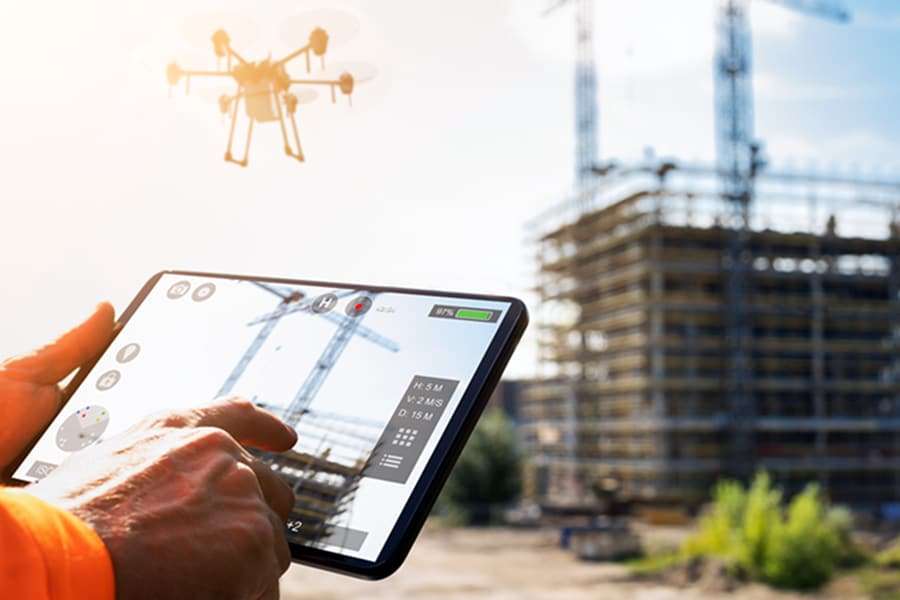
Bluebeam Revu and Archicad: Driving Design Collaboration
OpenBIM is the key to collaboration and allows teams to use multiple software tools easily, such as this example of Revu and Archicad.
How OpenBIM facilitates collaborative construction
An OpenBIM workflow is essential for collaborative working in construction and driving better project outcomes. In an OpenBIM workflow, the user is able to pick software that fits their needs but can also communicate and exchange data between various types of software.
By looking at the interoperability of different tools, designers can ensure they’re working with software that suits their needs, while choosing who they work with based on their skills and capability rather than the software they use.
Design collaboration is enhanced by using open file formats that can be accessed and exchanged with most software. This has been proven to reduce project risk, for example by stopping data loss or corruption between different systems.
A recent webinar co-hosted by Bluebeam and Graphisoft explored this in more detail, outlining how built environment professionals can use Revu and Graphisoft’s Archicad together to save time and money on projects and, ultimately, design better.
Practical examples of OpenBIM: Revu and Archicad
Ordiz-Melby Architects is a 32-person practice in California. It specialises in education, commercial, health care, government and low-income housing.
Jeannie Bertolaccini and Manuel Maldonado, principal architects at the firm, provided insight into how their practice uses Revu and Archicad together to foster collaboration.
They shared how their designs start with Archicad, alongside a combination of Revu and Google Maps to go through potential ideas with the client. This allows the full team to build an understanding of the site and various options, with any feedback inputted into Revu live in the meeting.
The schematics are then developed in Archicad, again using Google Maps to demonstrate thoughts and ideas, and masses in Archicad are pulled into Revu to add bespoke markups. This helps the client visualise their project before the design stage has begun in earnest and sets the framework for end-to-end collaboration in construction projects.
The benefits of collaboration in construction
Client reviews
In client meetings, Ordiz-Melby mark up drawings live so the client can see how the design will change, alongside comments and notes to track decision-making. Simple functionality like the snapshot tool allows users to copy and paste elements live in the meeting so changes can be previewed before going back to design in Archicad. The colour processing tool automatically changes snapshot changes to red, enabling the client to see the changes at a glance.
These documents become the meeting notes and can be sent to the drafter to make the revisions in Archicad, with all notes and changes in the same place.
Document reviews
Bluebeam helps with improving quality control and collaboration with the project team, consultant team, contractors and clients.
Traditionally, markups like these would have been done by hand, and the architect would have to review physical documents. Using Revu and Archicad digitises this process, improving efficiency and reducing the risk of errors.
In Studio Sessions, the client and contractors can be given access to the drawings and adjust together. And with the ability to send alerts, these sessions reduce the need to send emails back and forth, which can quickly become time-consuming.
Snag lists
The Career Technical Education Center is a two-story building, approximately 90,000 square feet with around 275 different spaces.
Due to the size of the project, Orbiz-Melby was concerned they might have to increase their project workforce to complete the snag walk in time, which would have impacted other projects.
Using Sessions, the snag walk was done by two staff members, each with an iPad. They could add comments and provide the contractor with the exact location, a description of an issue and attach an image for clarity.
Bluebeam Spaces allowed the user to tag comments to a room on a plan, with Archicad Zones translating this across.
Orbiz-Melby demonstrate that by working in OpenBIM workflows, the firm can achieve better results. Its use of digital solutions for tasks such as document reviews, markups and snag walks ensures projects can be complete quicker, with minimal project risk.
Find out more about how Bluebeam can help you unlock the benefits of collaboration in construction.
Share this post on:
Subscribe now
to receive newsletter with latest news weekly from Revu Experts Vietnam.
Related posts

Musselman & Hall Boosts Efficiency with Bluebeam
Musselman & Hall has embraced Bluebeam software to streamline their project takeoff and management processes.

The Top 3 Most Effective Construction Project Management Software
Let’s explore the top 3 most effective project management software currently shaping the complex landscape of the construction industry.

How Can GPS Help Construction?
From keeping onsite equipment secure and productive to helping map out land and terrain for projects, Global Positioning System (GPS) technology offers the construction industry a dimension of information that was simply unthinkable a few decades ago.

How Drone Technology Is Construction’s Eye in the Sky
The advent of drones gives the construction industry the opportunity to get a unique view of a building project as it rises from the ground.

